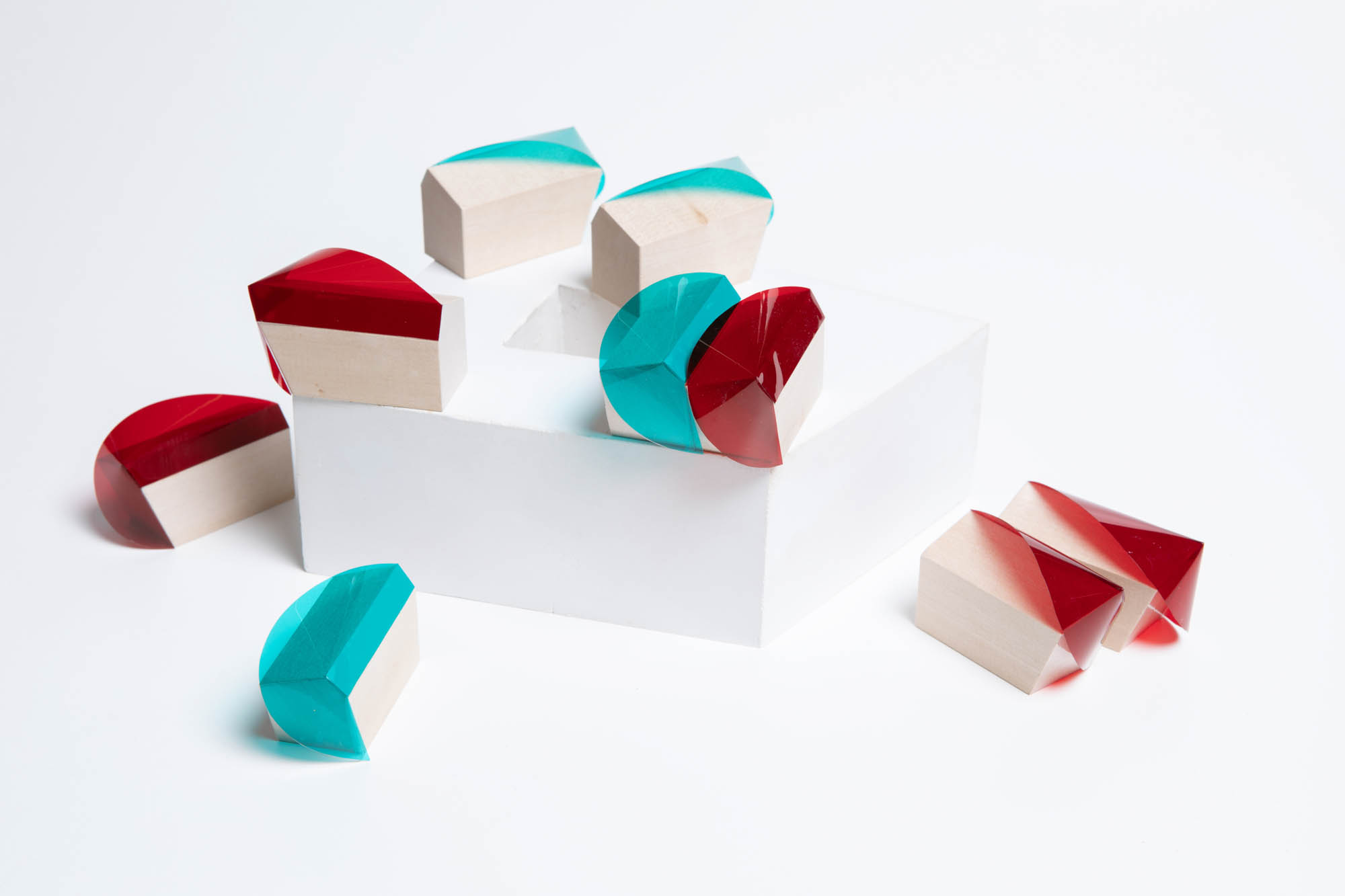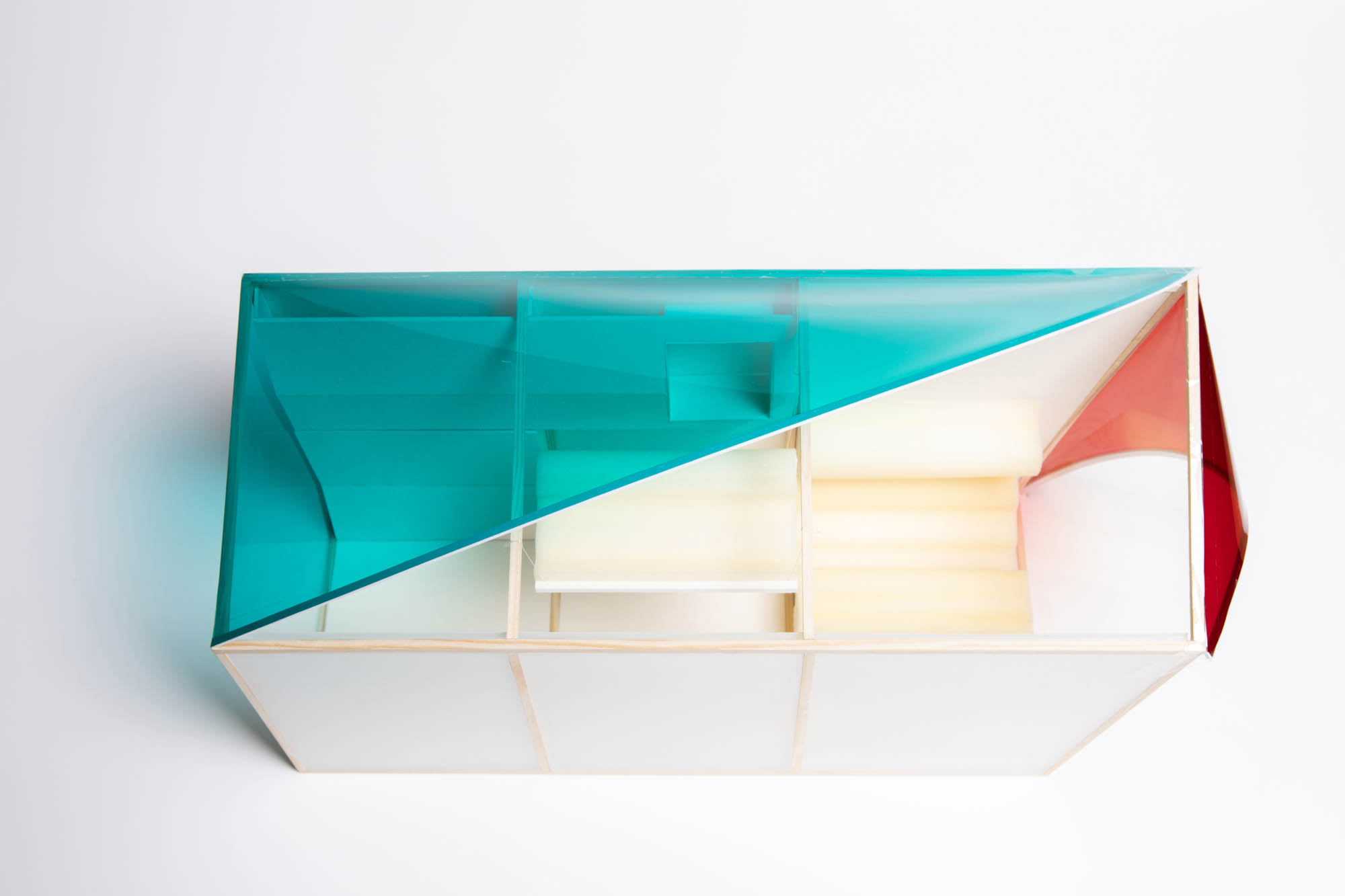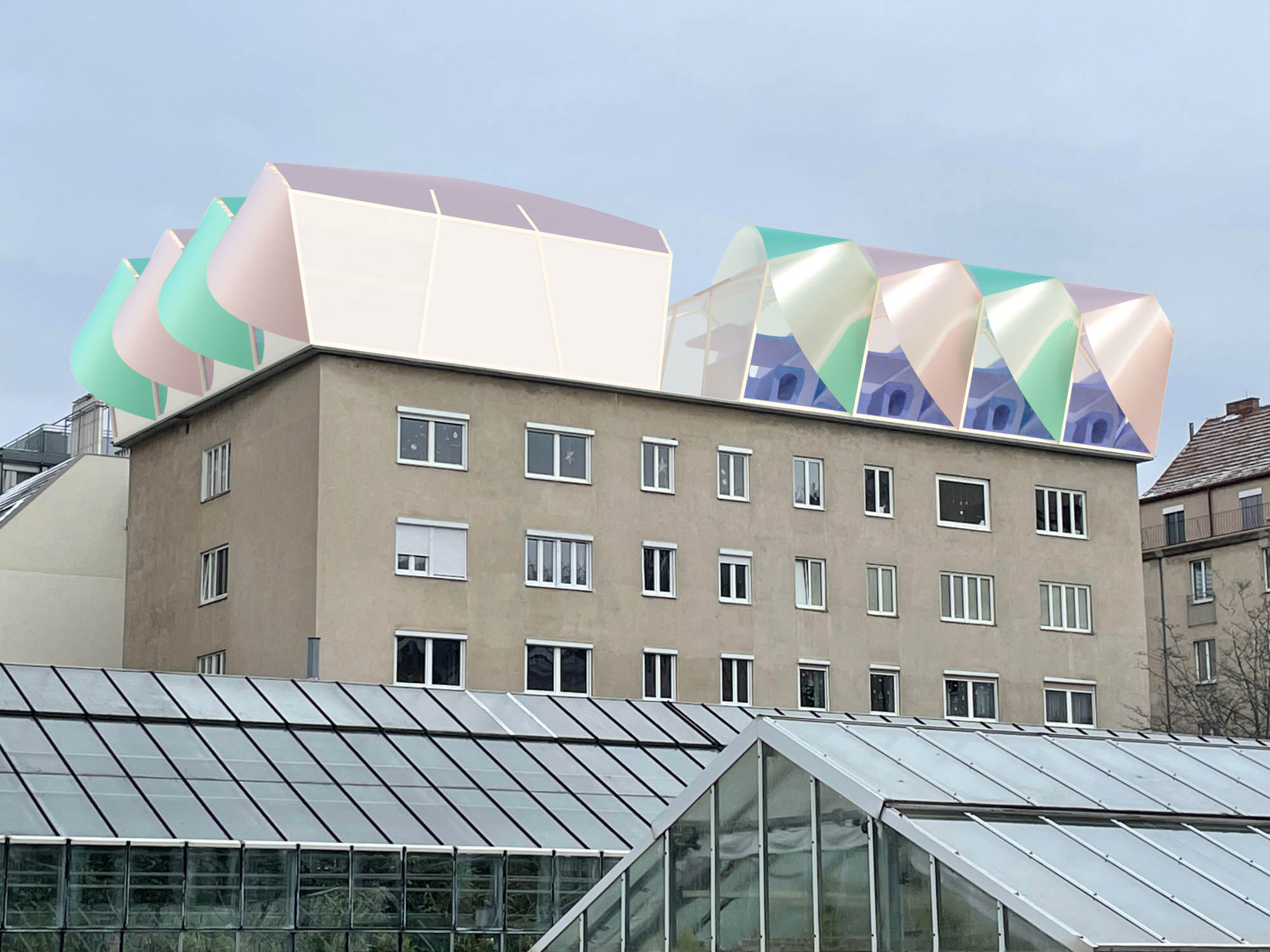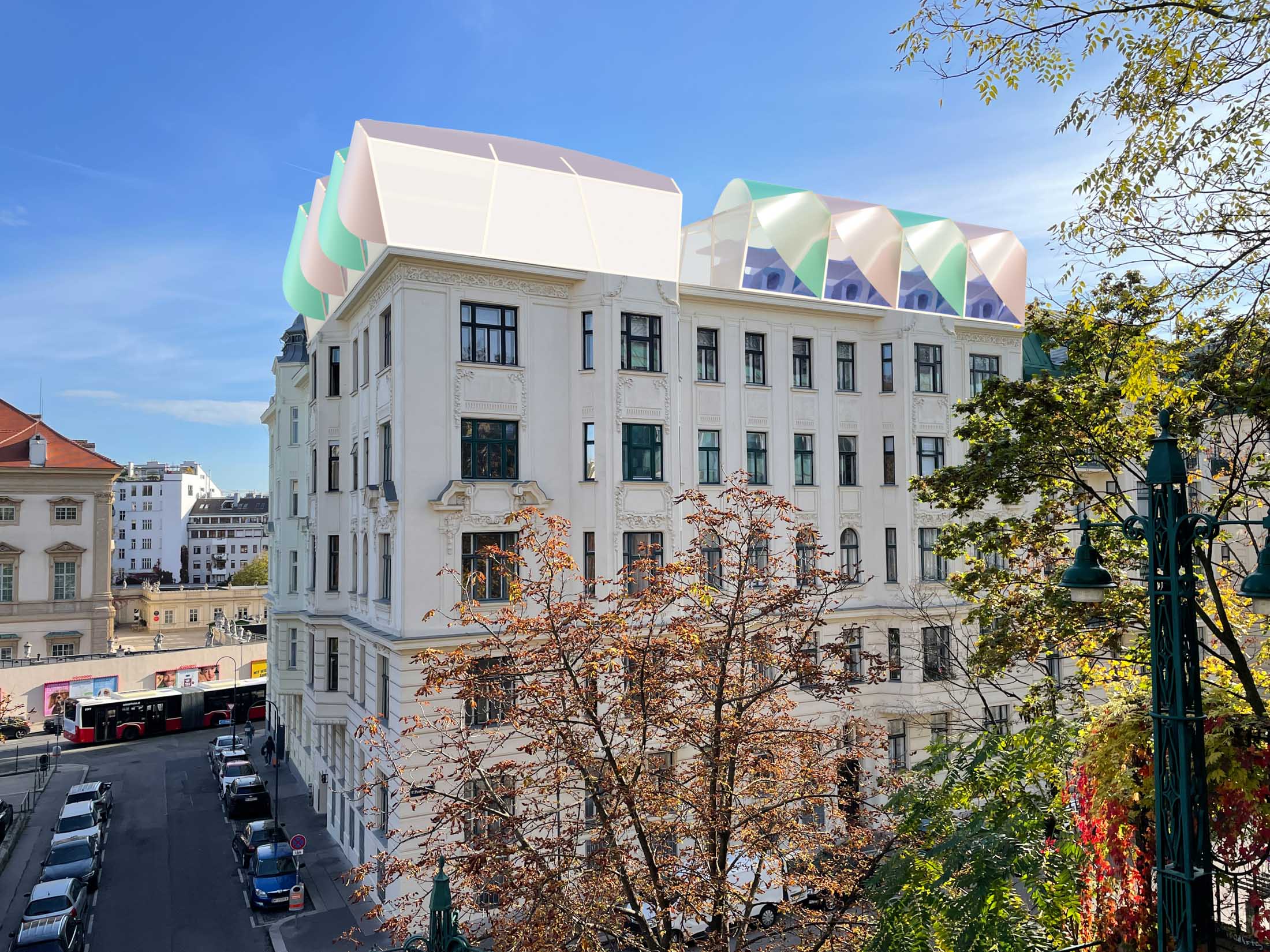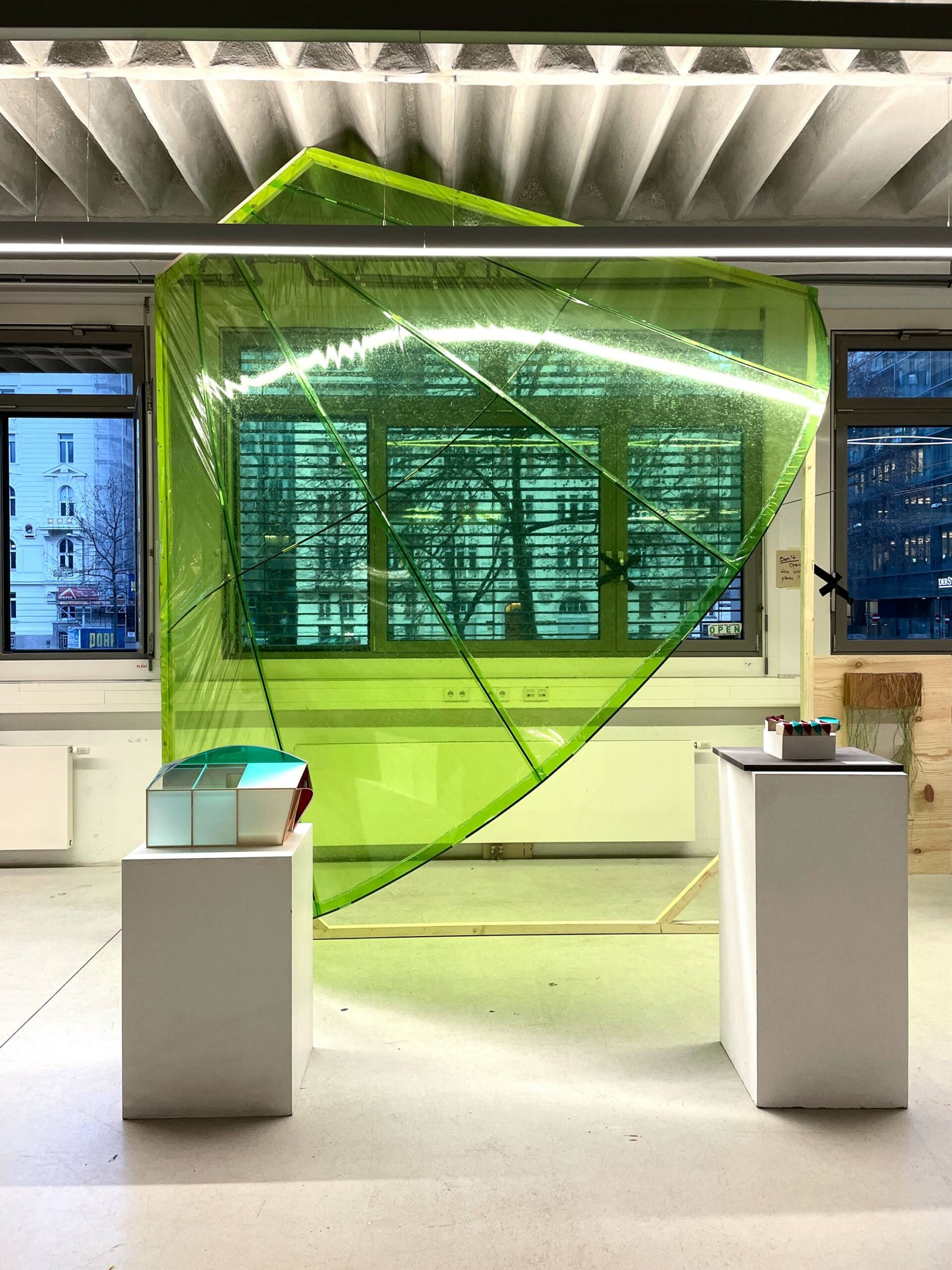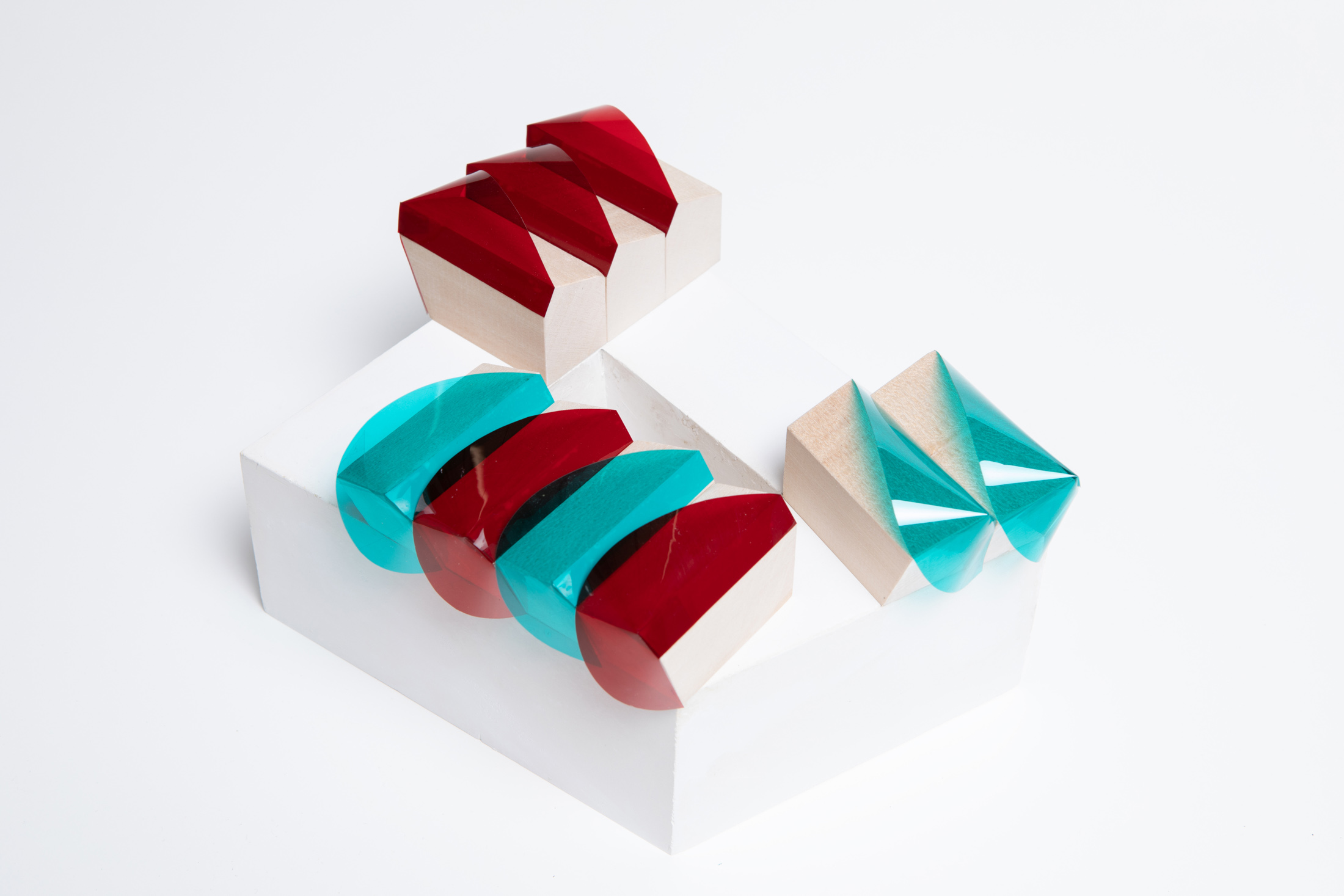Dak Doos by Niklas Fiedler
Rethinking city rooftops for solar power generation – modular system in the context of urban re-densification. More than a parasitic rooftop addition, ‘Dak Doos’ is an expanded living space with its own energy generation through the weather-protective textile structure of ASCA‘s organic photovoltaic technology. The colorful shell-shaped awning wraps the facade and the roof of the living boxes with a smooth transition.
Who For singles, couples and families who want to live individually according to their needs for modern living in the city. Dak Doos offers modular expanded living space.
Why From the vision of deprivatizing the roofs of our city, new solutions can be developed for more responsible use of our resources. The shortage of urban housing is increasing and the roof extension of an old building is no longer a rarity. For an easier and flexible solution, Dak Doos offer resource-conscious living space on roofs of the city with its own energy generation through modern solar technology.
How Due to the versatility in the arrangement possibilities, Dak Doos Modules on the roof of the existing building is applicable to diverse cities. The colorful shell-shaped awnings wrapped around the facade and the roof of each living boxes work as the weather protection, the screening, and the shade. The energy generated by ASCA‘s organic photovoltaic films can be stored and lighten up the base building as well as the living box. By opening up the courtyard with a staircase in the building or by an added elevator, a new floor can be accessed via a walkway.
Where On the roof of the existing buildings of diverse cities
