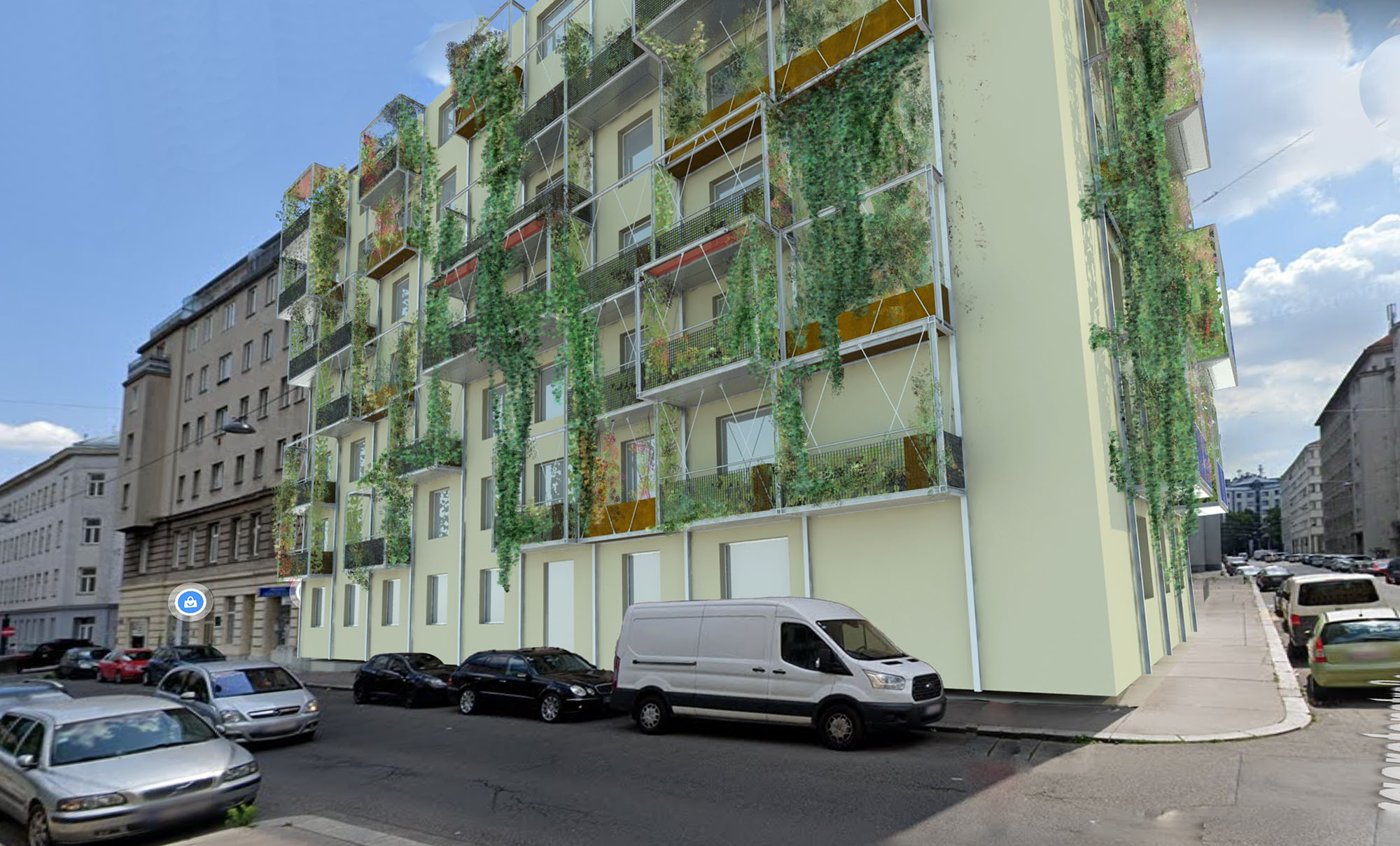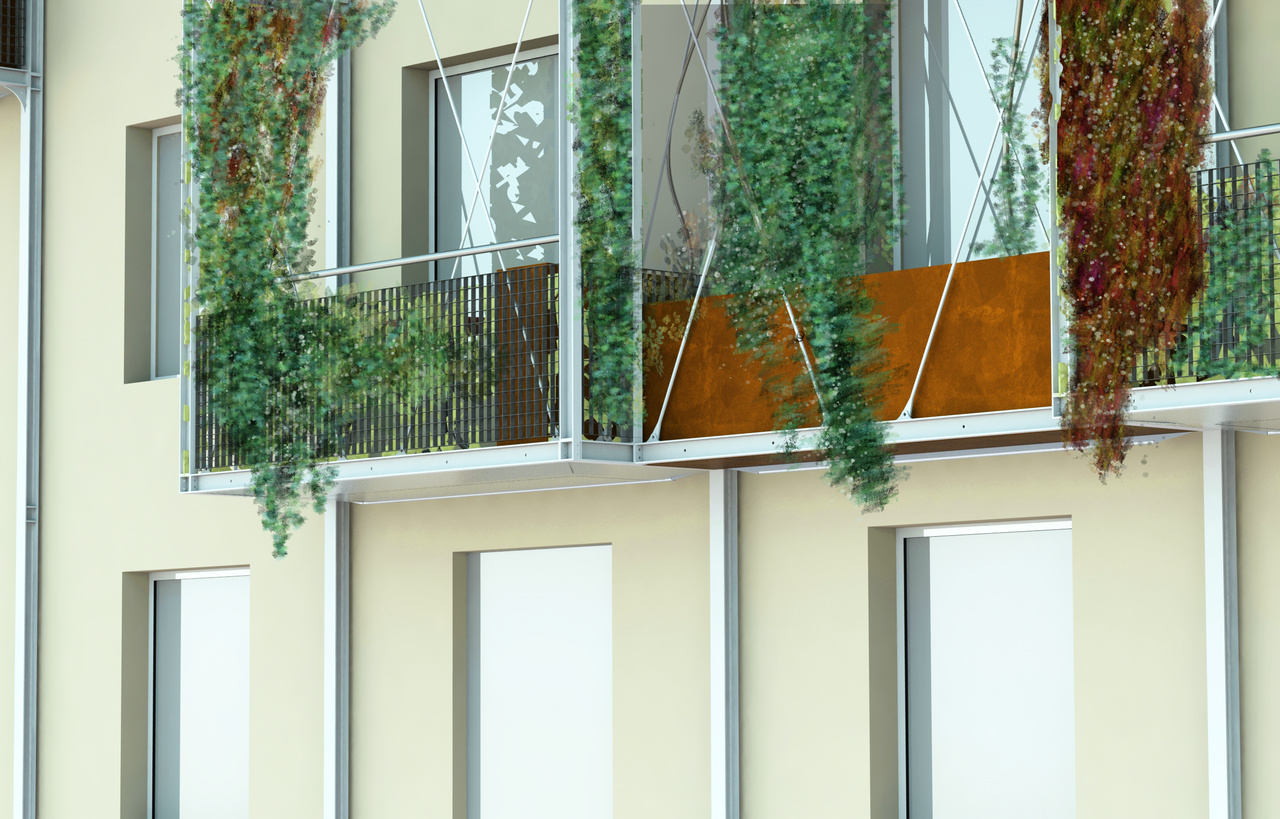Green Grid by Wilhelm Berbig
A solution for attaching greens on existing building mass without harming the facade, while increasing the inhabitants’ living quality by balconies integrated with the structure.
Who Private housings, as well as non-profit housings, can decide to install the balcony-grid. Every housing party can decide individually what kind of grid element they want in front of their flat.
Why ‘Green Grid’ is capable of including additional features such as rainwater retention or shading within the second facade layer created by these architectural elements. It melts together the tasks of greening the facade and installing balconies with comparably small material effort.
How The base layer consisting of vertical steel girders distributes the loads equally onto the facade and into the ground. The additional elements, a mixture of lightweight girders and filigrane bars, allows a flexible arrangement of big pots, water tanks and balconies of different sizes. The balance between big pots and climbing aids increases the amount of greening that can be planted. The system is inspired by different shelf systems and further developed into an efficient and aesthetic steel construction.
Where ‘Green Grid’ is meant to be attached to existing urban buildings with plane facades to enhance their aesthetics and the green appearance of the city.
CONTACT wilhelm.berbig@gmail.com

